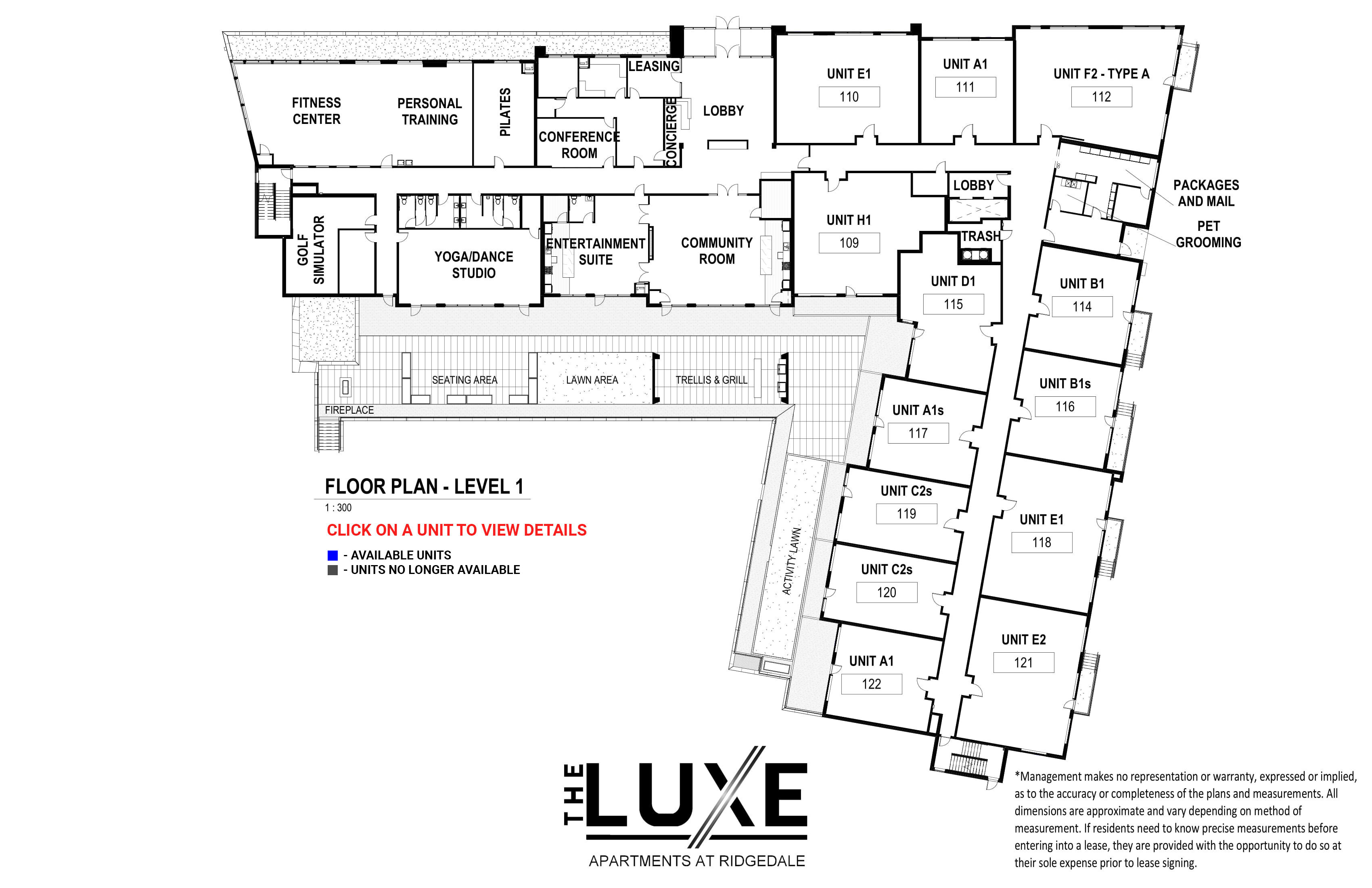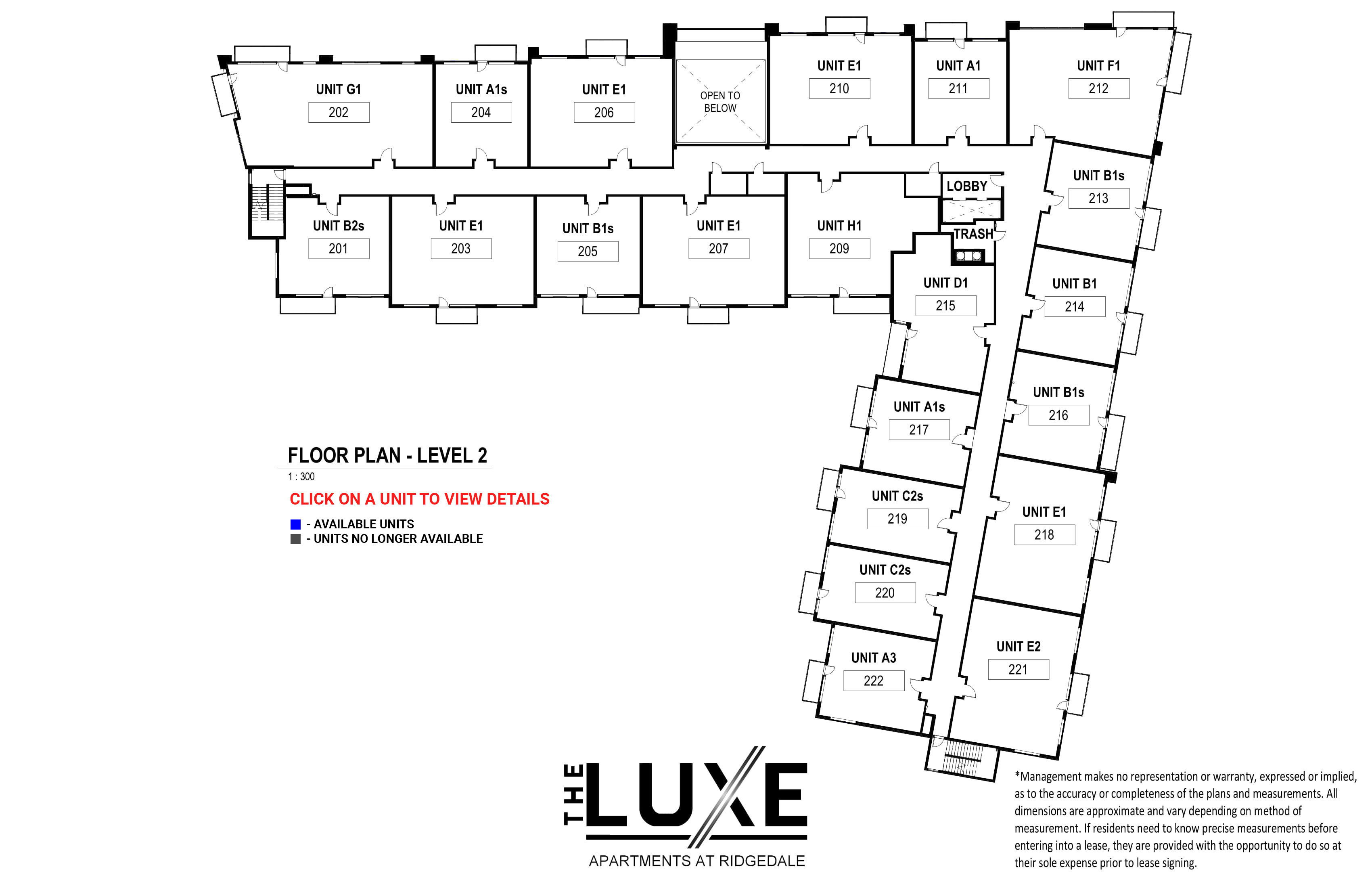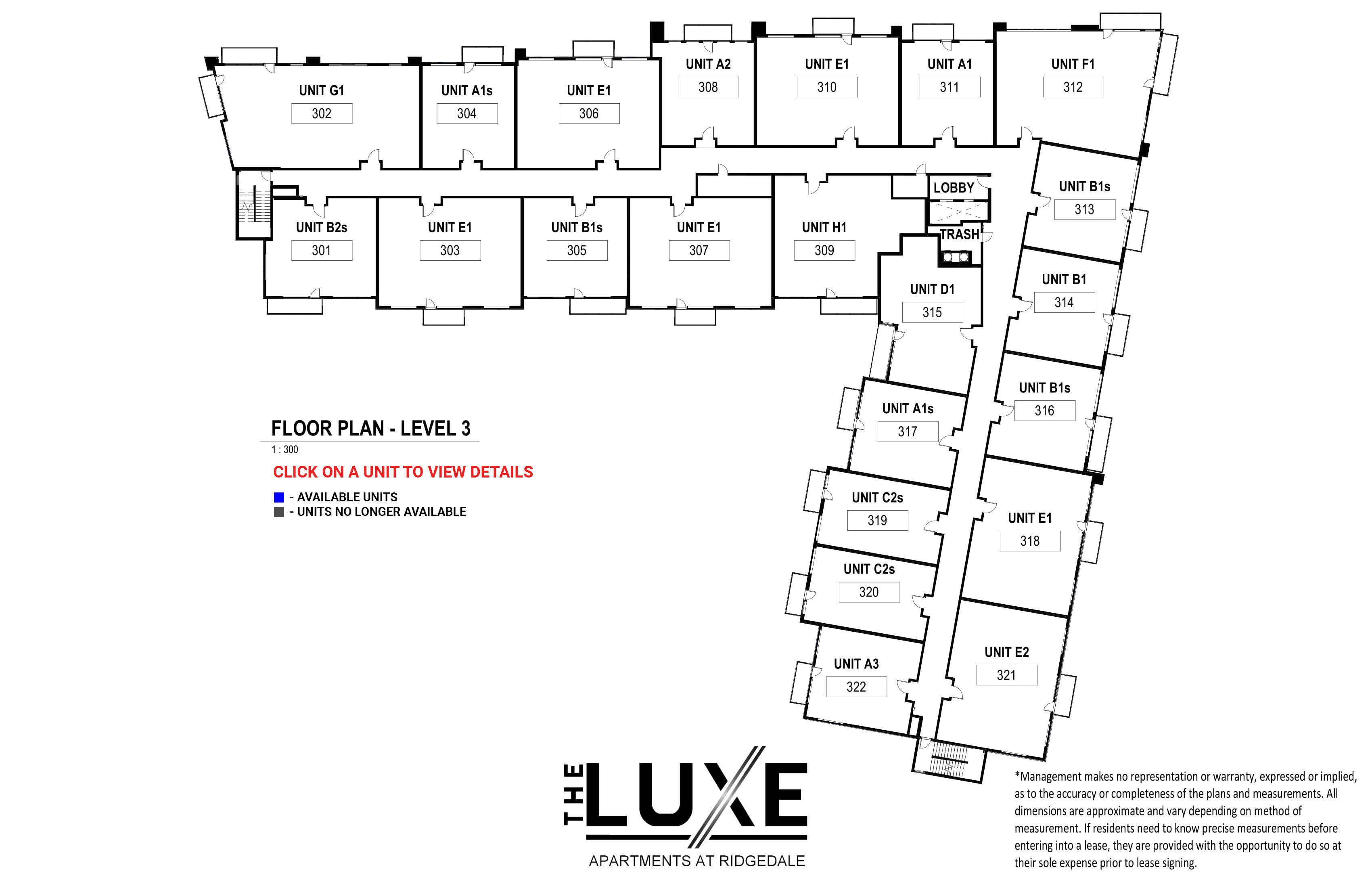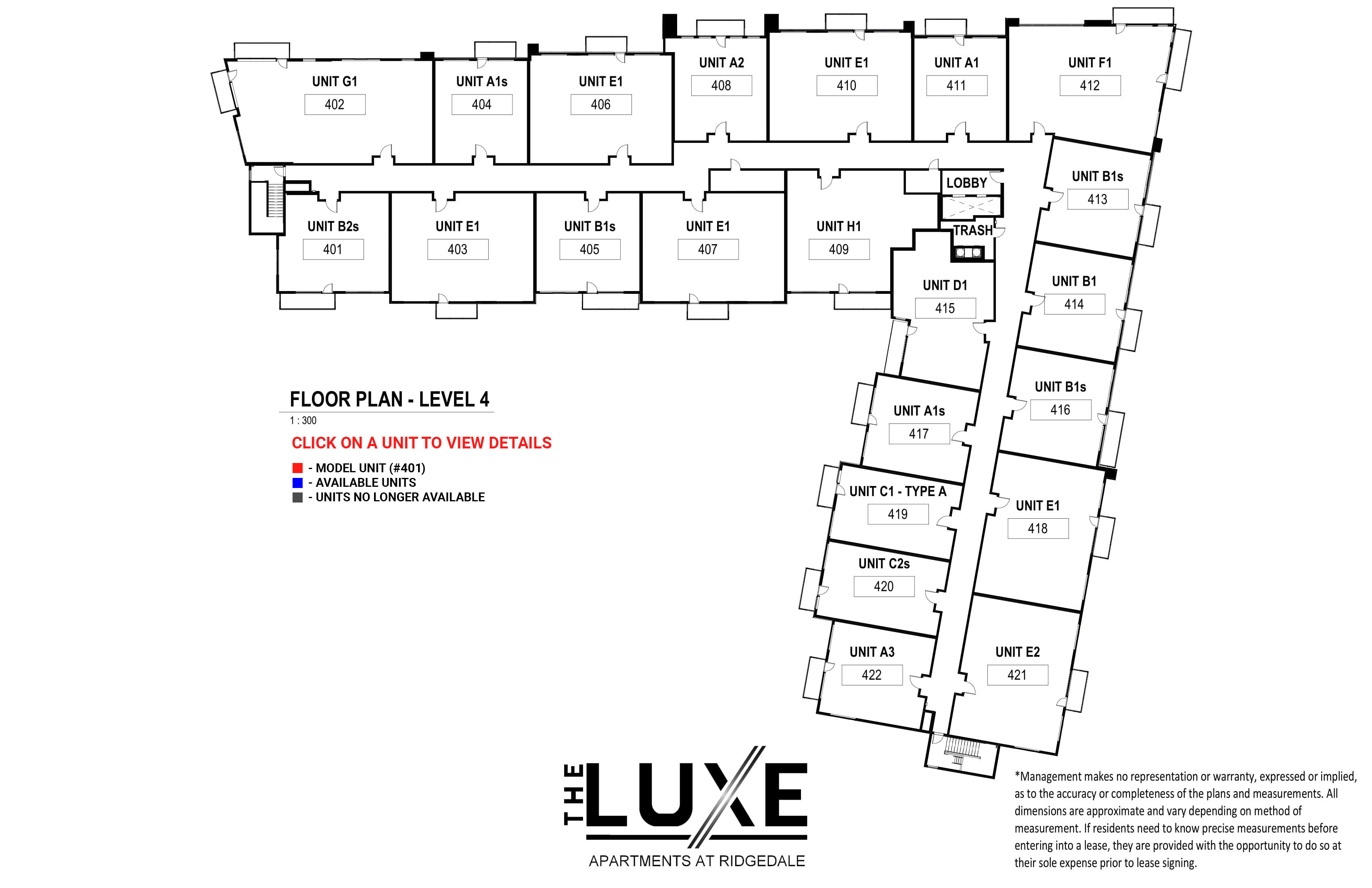FLOORPLANS
Click on a floor plan map to see unit details
Floor 1
Floor 2
Floor 3
Floor 4
Scroll down to see floor plans and unit details
UNITS
Unit H1 - #109
Unit E1 - #110
Unit A1 - #111
Unit F2 ADA - #112
Unit B1 - #114
Unit D1 - #115
Unit B1s - #116
Unit A1s - #117
Unit E1 - #118
Unit C2s - #119
Unit C2s - #120
Unit E2 -#121
Unit A1 - #122
Unit B2s - #201
Unit G1 - #202
Unit E1 - #203
Unit A1s - #204
Unit B1s - #205
Unit E1 - #206
Unit E1 - #207
Unit H1 - #209
Unit E1 - #210
Unit A1 - #211
Unit F1 - #212
Unit B1s - #213
Unit B1 - #214
Unit D1 - #215
Unit B1s - #216
Unit A1s - #217
Unit E1 - #218
Unit C2s - #219
Unit C2s - #220
Unit E2 - #221
Unit A3 - #222
Unit B2s - #301
Unit G1 - #302
Unit E1 - #303
Unit A1s - #304
Unit B1s - #305
Unit E1 - #306
Unit E1 - #307
Unit A2 - #308
Unit H1 - #309
Unit E1 - #310
Unit A1 - #311
Unit F1 - #312
Unit B1s - #313
Unit B1 - #314
Unit D1 - #315
Unit B1s - #316
Unit A1s - #317
Unit E1 - #318
Unit C2s - #319
Unit C2s - #320
Unit E2 - #321
Unit A3 - #322
Unit B2s - #401
Unit G1 - #402
Unit E1 - #403
Unit A1s - #404
Unit B1s - #405
Unit E1 - #406
Unit E1 - #407
Unit A2 - #408
Unit H1 - #409
Unit E1 - #410
Unit A1 - #411
Unit F1 - #412
Unit B1s - #413
Unit B1 - #414
Unit D1 - #415
Unit B1s - #416
Unit A1s - #417
Unit E1 - #418
Unit C1 ADA - #419
Unit C2s - #420
Unit E2 - #421
Unit A3 - #422
Disclaimer:
The information contained in this website is provided solely for informational purposes and is not intended to constitute an offer or solicitation. It is recommended that you contact the leasing manager to confirm current unit availability, features, and pricing. You should also refer to the form of the lease agreement and related materials for important information concerning this rental community.
We attempt to keep the information contained in this website accurate and up-to-date. Nevertheless, the property owner and the leasing/property manager (collectively "we") cannot and do not warrant the accuracy or completeness of any information (including, but not limited to, text, graphics, videos, and floor plans) contained in this site, in any linked sites or in related materials. Drawing and dimensions are not to scale. No representations or warranties, express or implied, are made as to the accuracy or completeness of drawings, photographs, floor plans, dimensions, conditions, services, features, materials and amenities, all of which are subject to change without notice. We assume no liability for inaccuracies, errors or omissions. All dimensions and specifications (including square footages) are approximate. Unit availability, prices, special offers, floor plans, and specification levels are subject to change without notice or obligation. School, utility and governmental information should be verified with the appropriate agency or utility supplier.
We disclaim any liability for any damage resulting from use of this website or the information contained herein. Without limiting the generality of the foregoing, we shall not be liable for any special, indirect, incidental or consequential damages of any kind or nature whatsoever arising out of or related to the use of this website or the information contained herein.


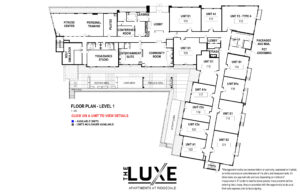
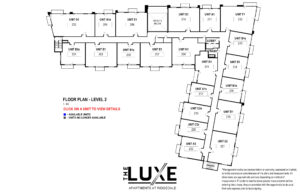
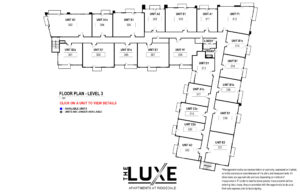
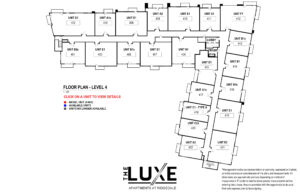
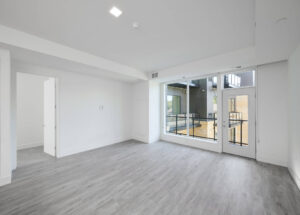 Click to view gallery
Click to view gallery
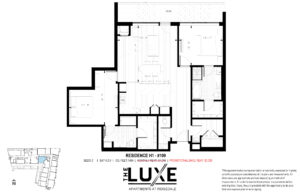 Click to view unit
Click to view unit
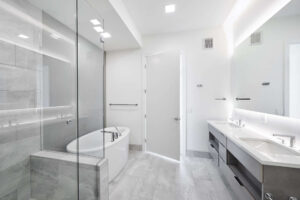 Click to view gallery
Click to view gallery
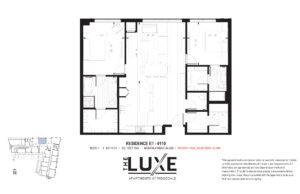 Click to view unit
Click to view unit
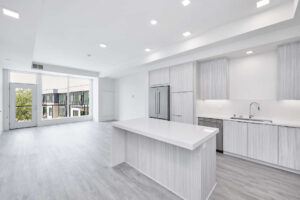 Click to view gallery
Click to view gallery
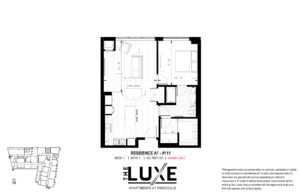 Click to view unit
Click to view unit
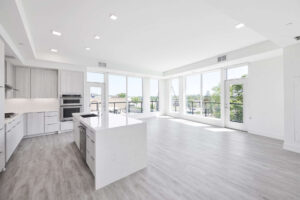 Click to view gallery
Click to view gallery
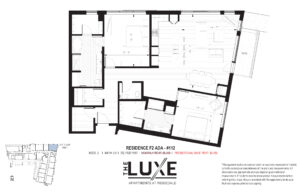 Click to view unit
Click to view unit
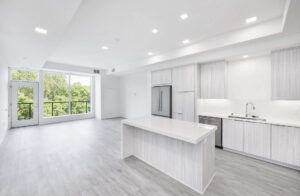 Click to view gallery
Click to view gallery
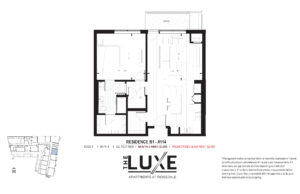 Click to view unit
Click to view unit
 Click to view gallery
Click to view gallery
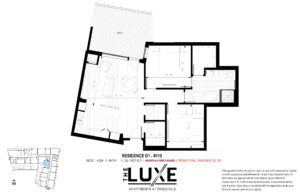 Click to view unit
Click to view unit
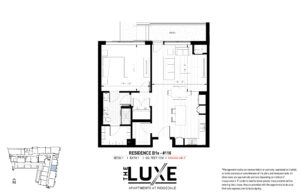 Click to view unit
Click to view unit
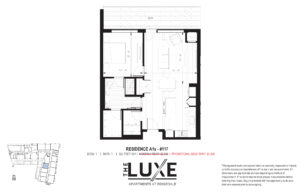 Click to view unit
Click to view unit
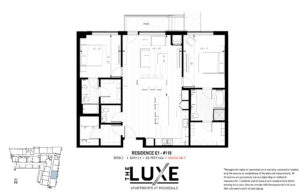 Click to view unit
Click to view unit
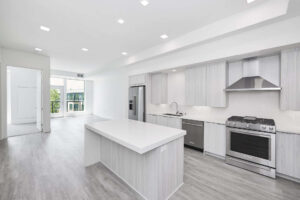 Click to view gallery
Click to view gallery
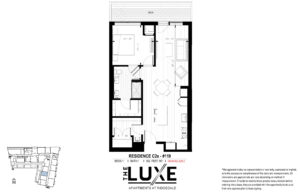 Click to view unit
Click to view unit
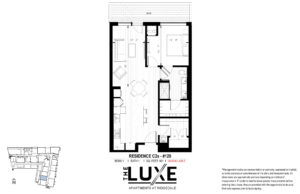 Click to view unit
Click to view unit
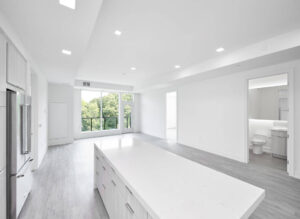 Click to view gallery
Click to view gallery
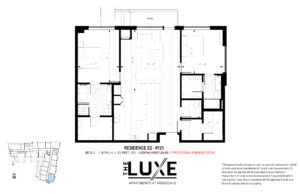 Click to view unit
Click to view unit
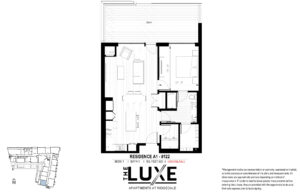 Click to view unit
Click to view unit
 Click to view gallery
Click to view gallery
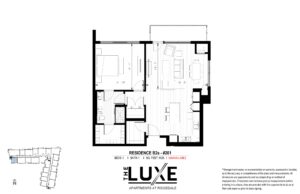 Click to view unit
Click to view unit
 Click to view gallery
Click to view gallery
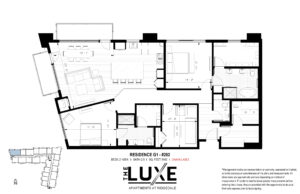 Click to view unit
Click to view unit
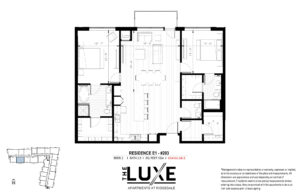 Click to view unit
Click to view unit
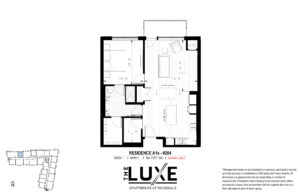 Click to view unit
Click to view unit
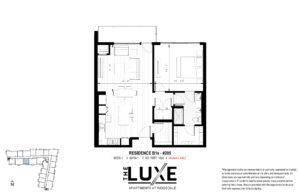 Click to view unit
Click to view unit
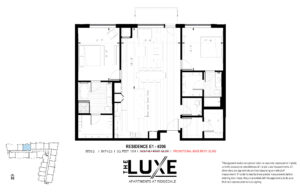 Click to view unit
Click to view unit
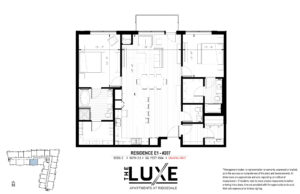 Click to view unit
Click to view unit
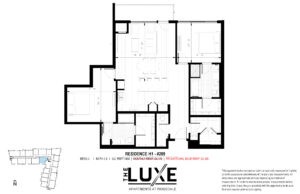 Click to view unit
Click to view unit
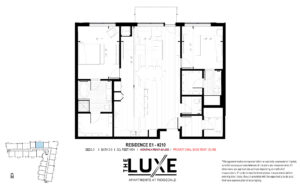 Click to view unit
Click to view unit
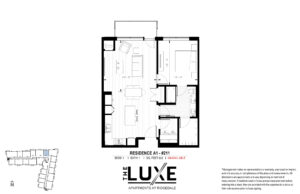 Click to view unit
Click to view unit
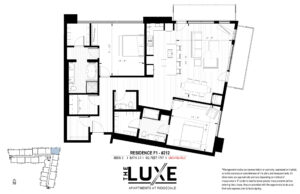 Click to view unit
Click to view unit
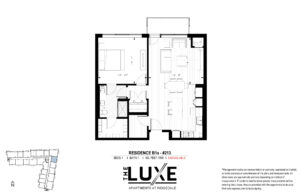 Click to view unit
Click to view unit
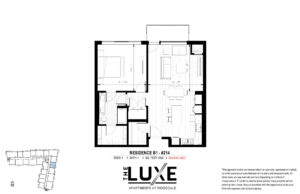 Click to view unit
Click to view unit
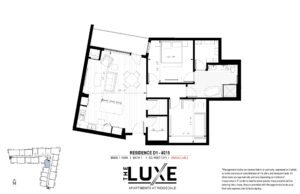 Click to view unit
Click to view unit
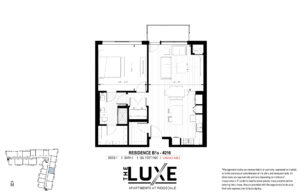 Click to view unit
Click to view unit
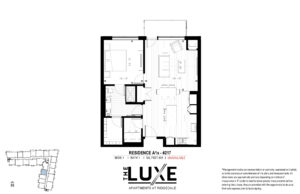 Click to view unit
Click to view unit
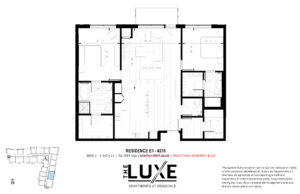 Click to view unit
Click to view unit
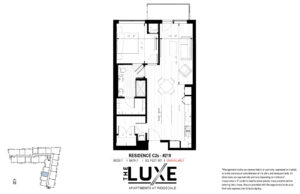 Click to view unit
Click to view unit
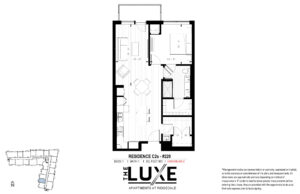 Click to view unit
Click to view unit
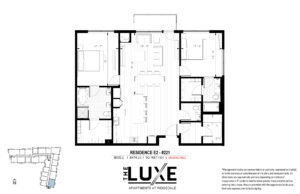 Click to view unit
Click to view unit
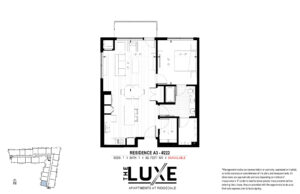 Click to view unit
Click to view unit
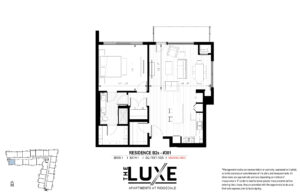 Click to view unit
Click to view unit
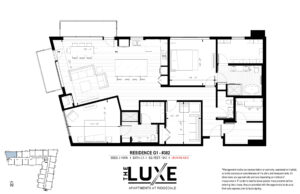 Click to view unit
Click to view unit
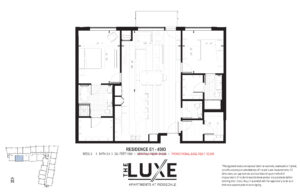 Click to view unit
Click to view unit
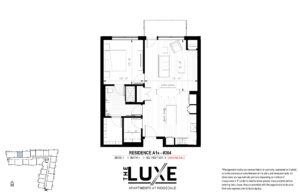 Click to view unit
Click to view unit
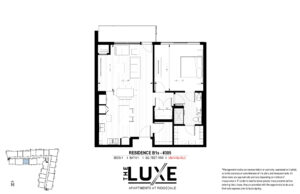 Click to view unit
Click to view unit
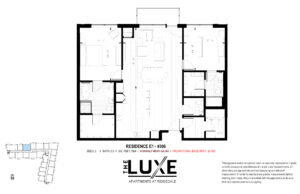 Click to view unit
Click to view unit
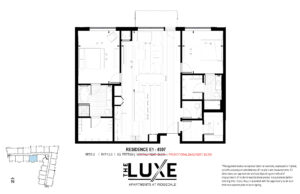 Click to view unit
Click to view unit
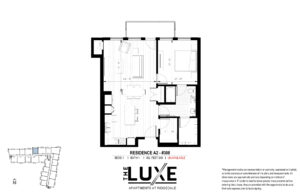 Click to view unit
Click to view unit
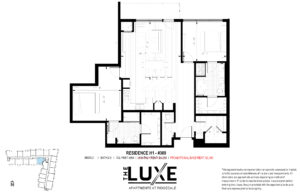 Click to view unit
Click to view unit
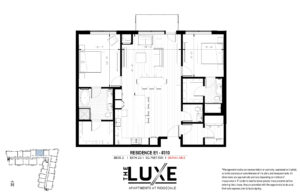 Click to view unit
Click to view unit
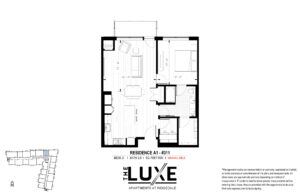 Click to view unit
Click to view unit
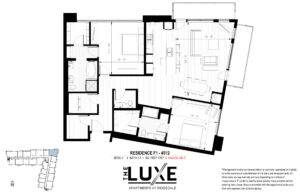 Click to view unit
Click to view unit
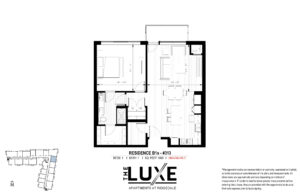 Click to view unit
Click to view unit
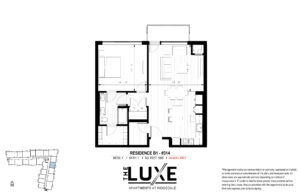 Click to view unit
Click to view unit
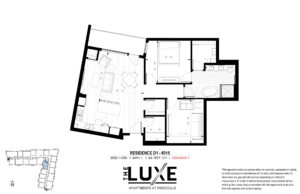 Click to view unit
Click to view unit
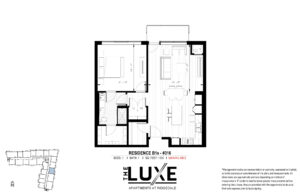 Click to view unit
Click to view unit
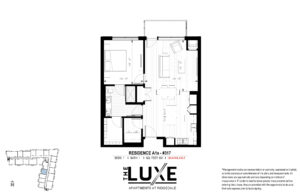 Click to view unit
Click to view unit
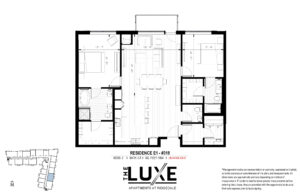 Click to view unit
Click to view unit
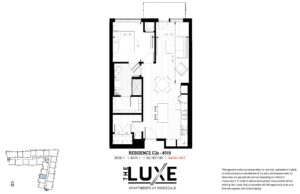 Click to view unit
Click to view unit
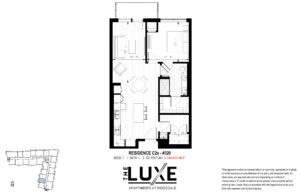 Click to view unit
Click to view unit
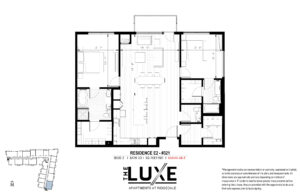 Click to view unit
Click to view unit
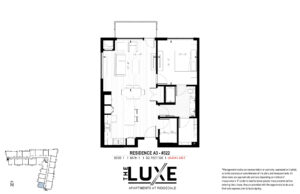 Click to view unit
Click to view unit
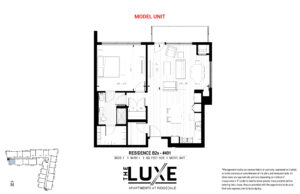 Click to view unit
Click to view unit
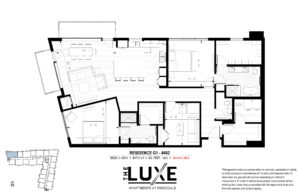 Click to view unit
Click to view unit
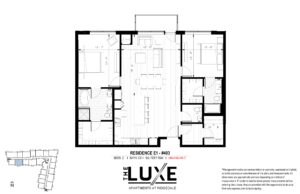 Click to view unit
Click to view unit
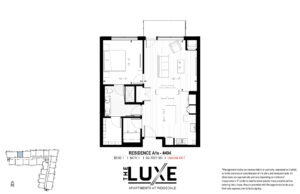 Click to view unit
Click to view unit
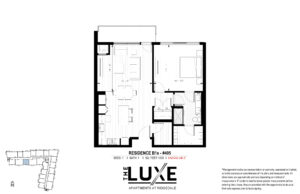 Click to view unit
Click to view unit
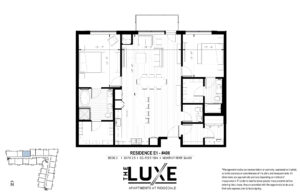 Click to view unit
Click to view unit
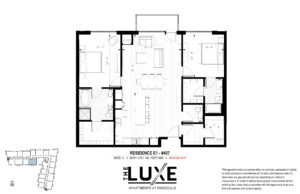 Click to view unit
Click to view unit
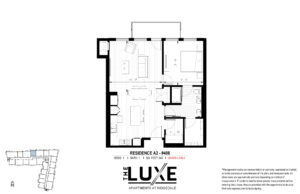 Click to view unit
Click to view unit
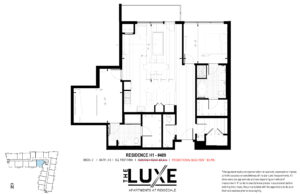 Click to view unit
Click to view unit
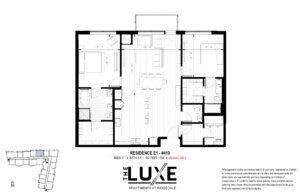 Click to view unit
Click to view unit
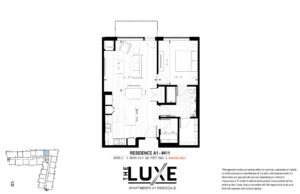 Click to view unit
Click to view unit
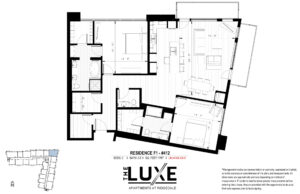 Click to view unit
Click to view unit
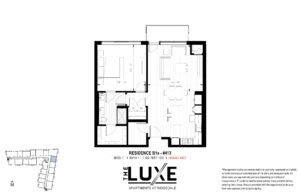 Click to view unit
Click to view unit
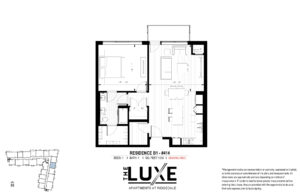 Click to view unit
Click to view unit
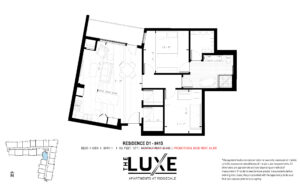 Click to view unit
Click to view unit
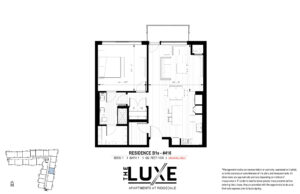 Click to view unit
Click to view unit
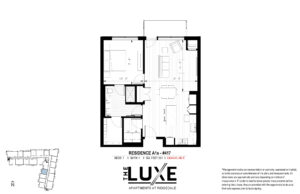 Click to view unit
Click to view unit
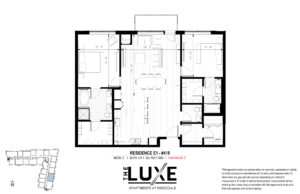 Click to view unit
Click to view unit
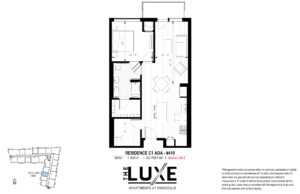 Click to view unit
Click to view unit
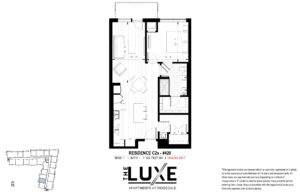 Click to view unit
Click to view unit
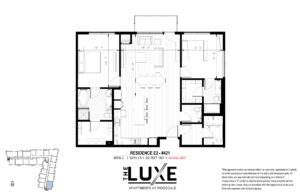 Click to view unit
Click to view unit
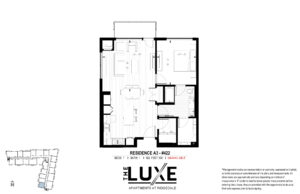 Click to view unit
Click to view unit
